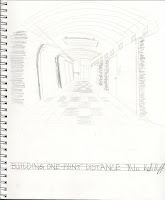Thursday, July 19, 2012
Field Sketches
This Perspective drawing is slightly off from the vanishing point and thats due to no ruler and not being use to figuring out which technique worked best for me for straighter freehand lines. Next time I think I will try to add more detail to the ground to fix its perspective feeling.
A simple plan drawing of a building that had many pillars. With more time I would have added in the floor detail and counter areas where the dining was.
This one-point perspective was of a hallway that had many doors and many other connecting hallways. This sketch is more of a close up of the hallway with minimal shadows due to sufficient light sources in the building.
This sketch is actually another of the hallway from above on a different day. Just father back for a more distant view. showing that as you get father back there is more shadowed areas and darkened spots where other hallways start along with entries for doors. The ceiling fixtures are curved and detailed with metal rounded squares below and light fixtures in between them. There was more flooring detail present also while sketching back from a distant.





0 comments:
Post a Comment